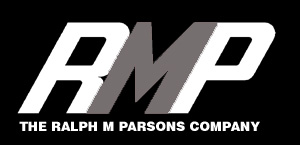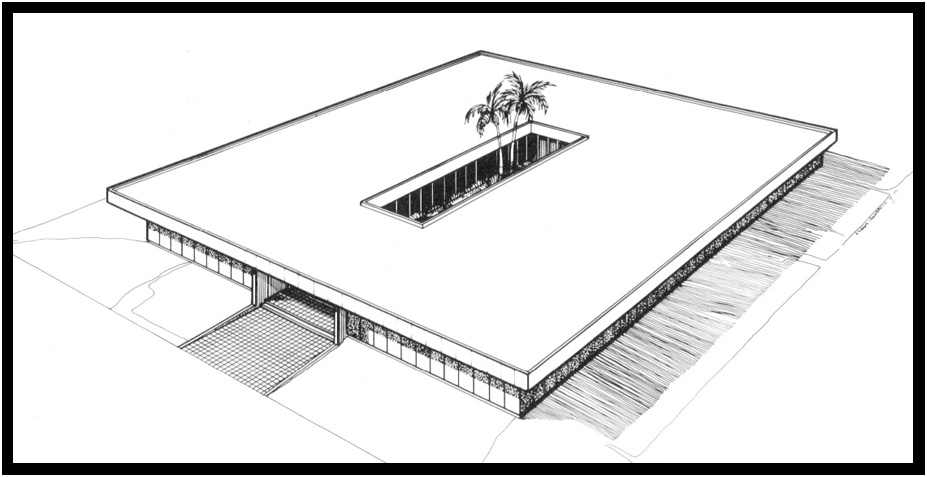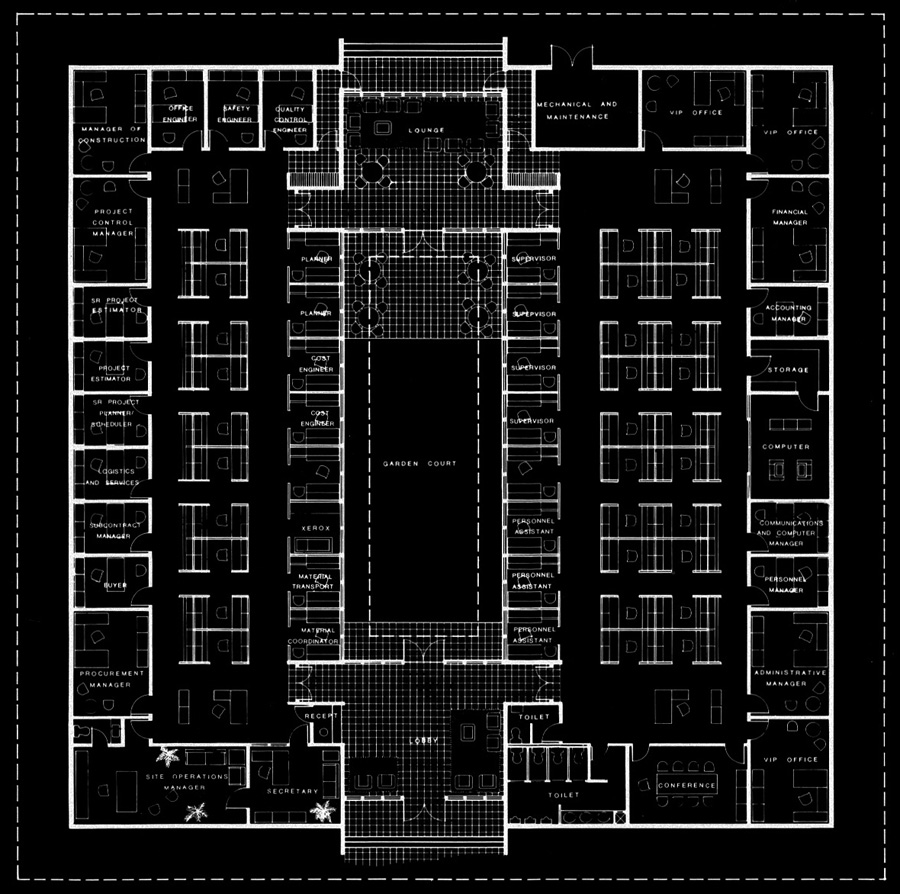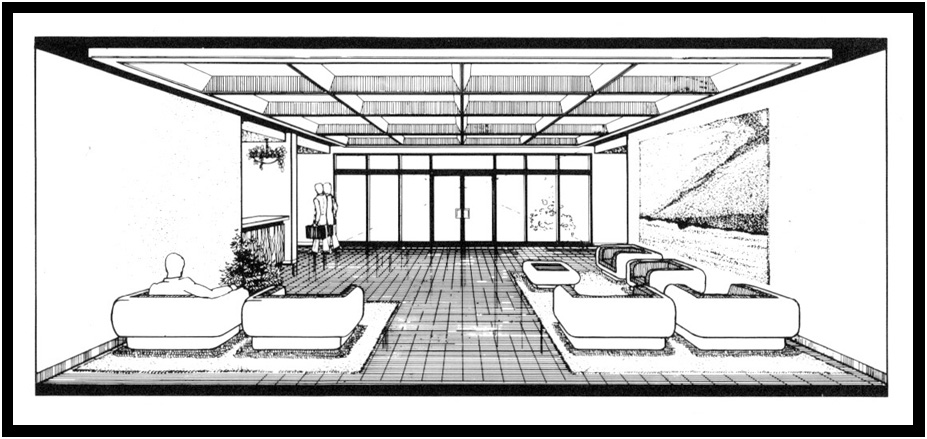architecture the ralph m parsons company on-site office
Project Architect, Ralph M Parsons Company
Sonacome, Algeria - 1975


(drawing by d holmes chamberlin jr)
the project
To develop design concepts for an economical, easily built, onsite construction office structure for remote desert settings.
To create a floor plans and elevations for a modular structure with short construction times.
unless noted otherwise all images copyright d. holmes chamberlin jr architect llc
all drawings by d holmes chamberlin jr
the plan

The Floor Plan, The Ralph M Parsons On-Site Office, Sonacome, Algeria, 1975.
Two bays of drafting cubicles are flanked by various levels of managerial offices along the perimeters.
The work space surrounds a central "garden" court to serve as a protected break area.

Front elevation, The Ralph M Parsons On-Site Office, Sonacome, Algeria, 1975.

Section through building, The Ralph M Parsons On-Site Office, Sonacome, Algeria, 1975.

Conceptual perspective of the lobby, The Ralph M Parsons On-Site Office, Sonacome, Algeria, 1975.
copyright d. holmes chamberlin jr architect llc
page last revised august 2019





